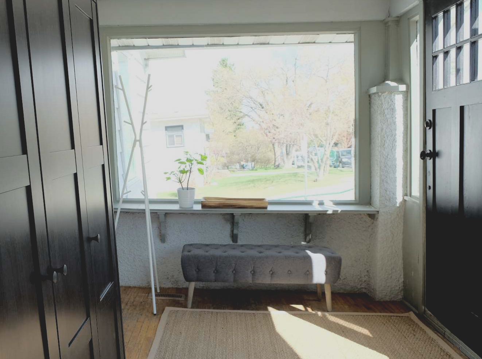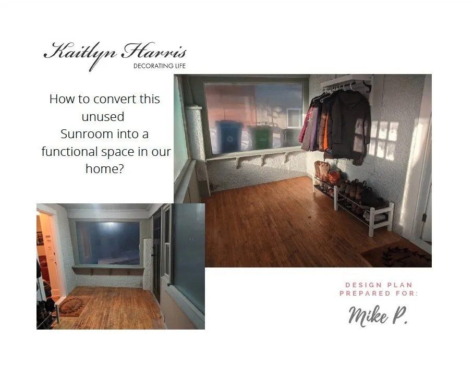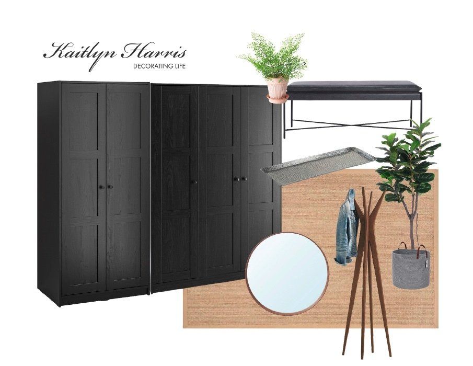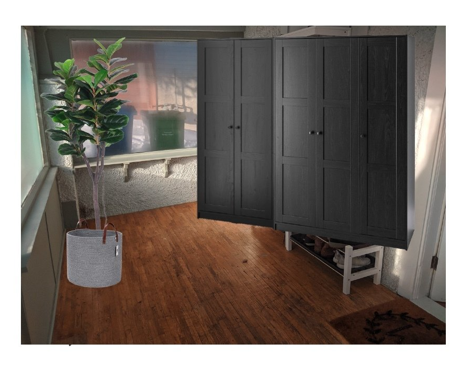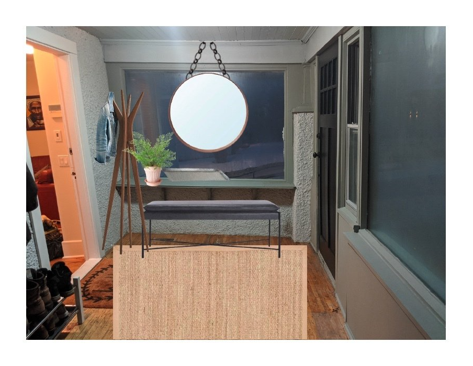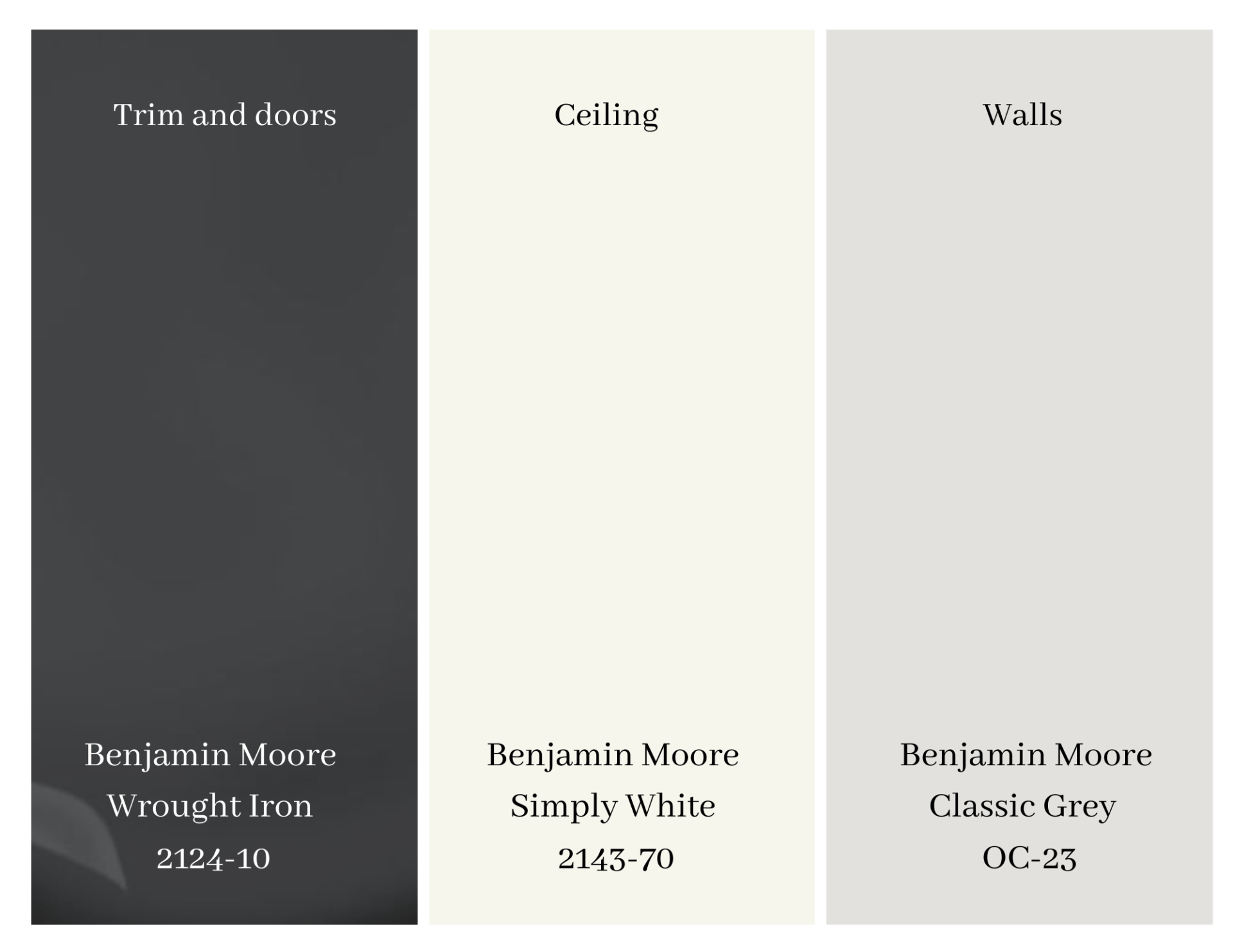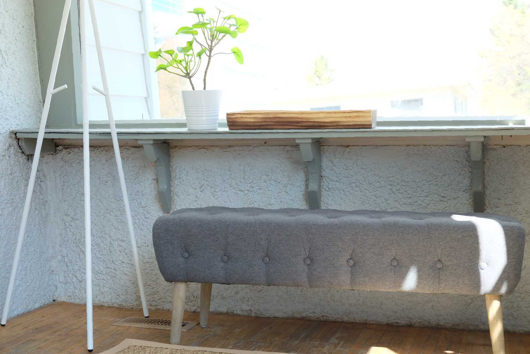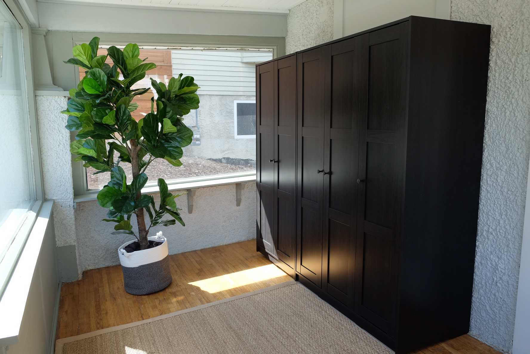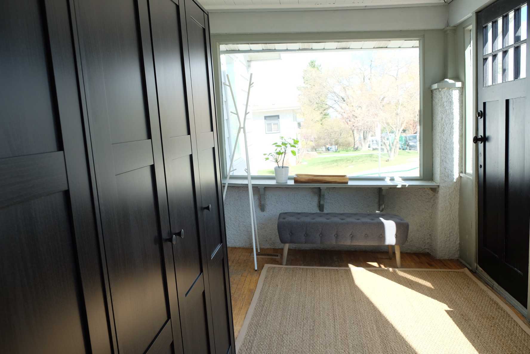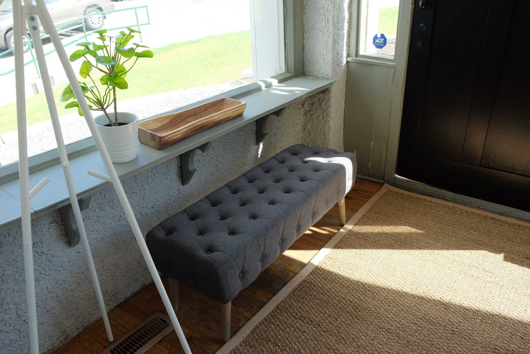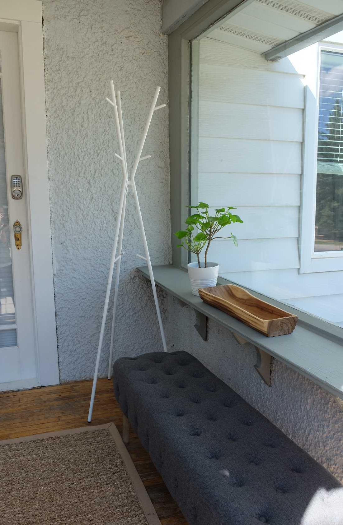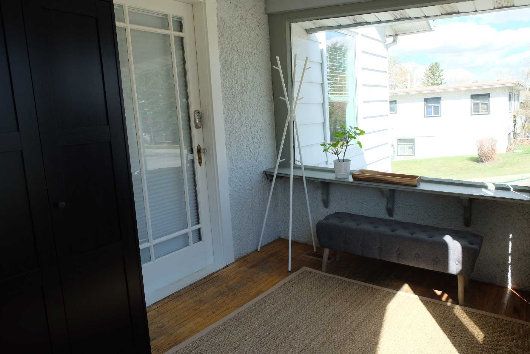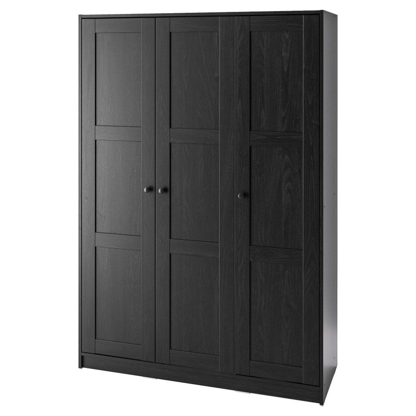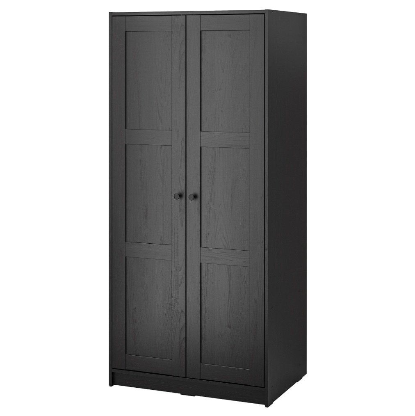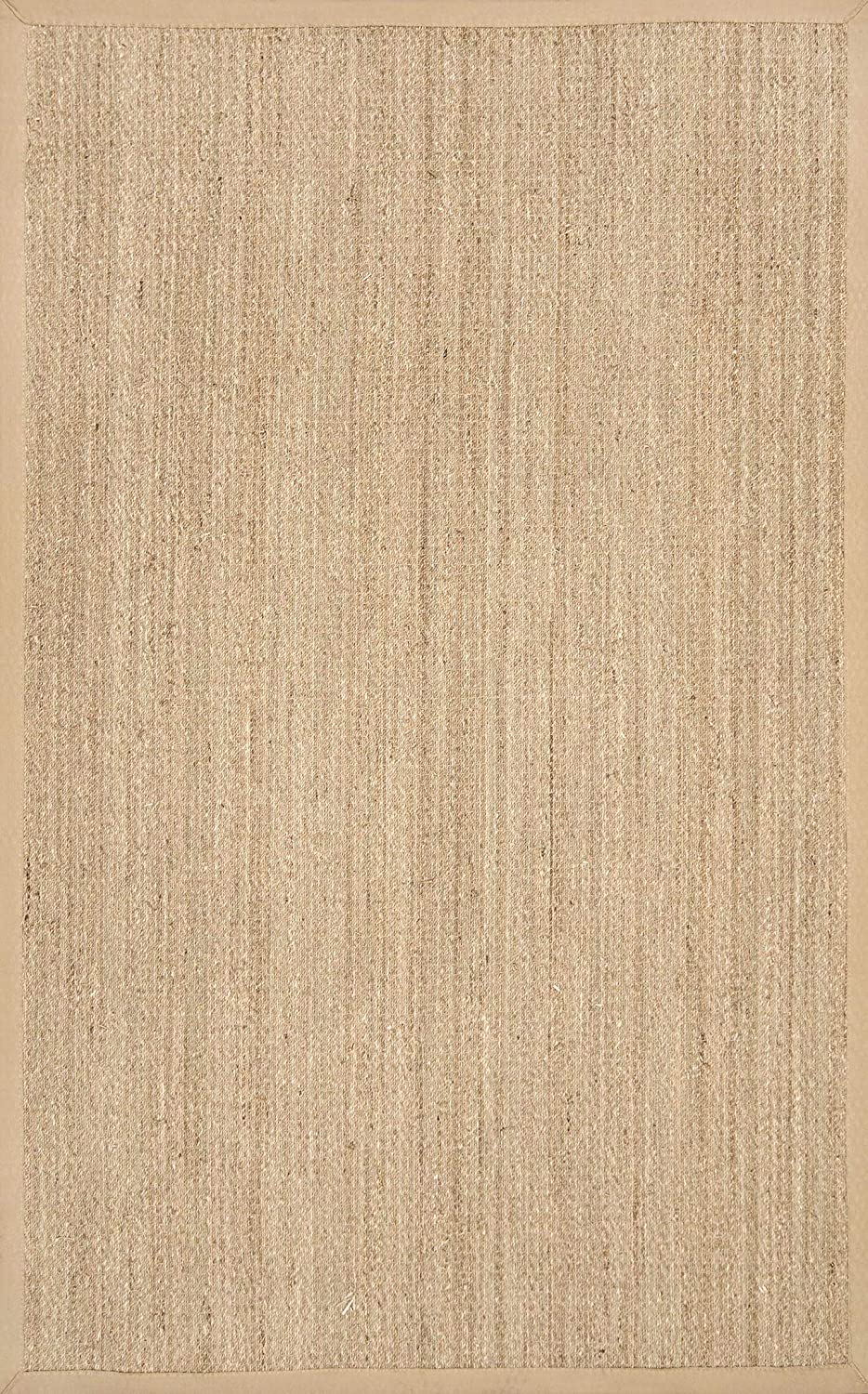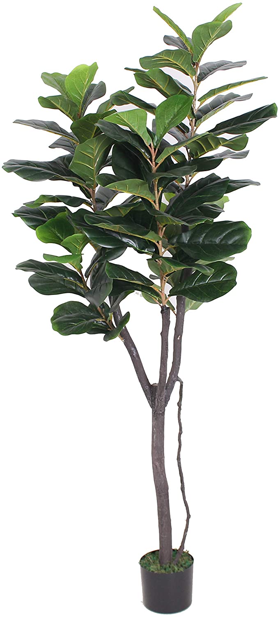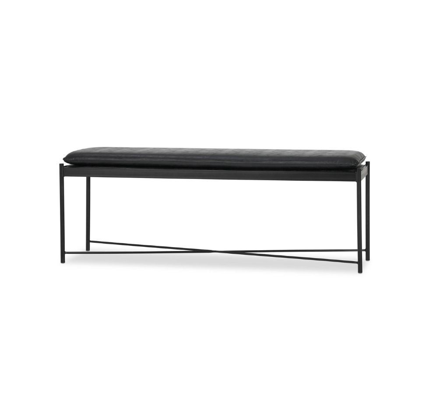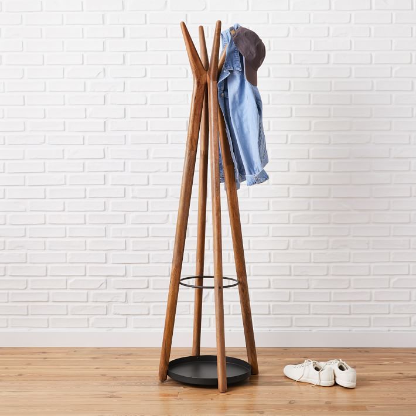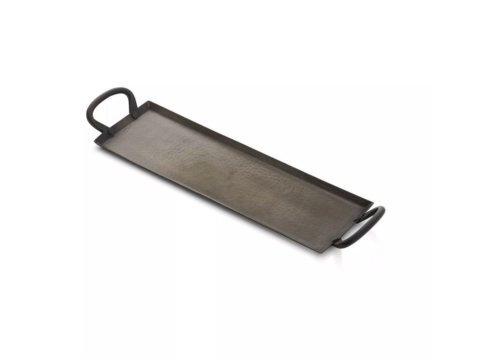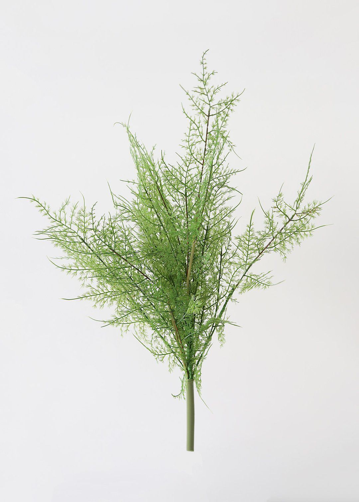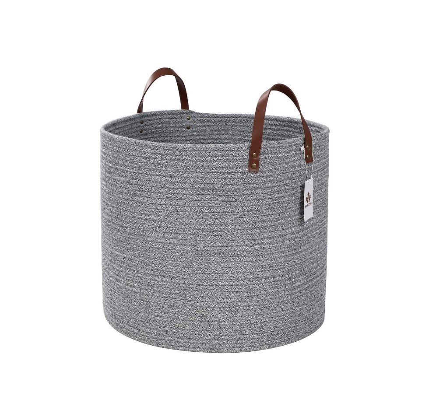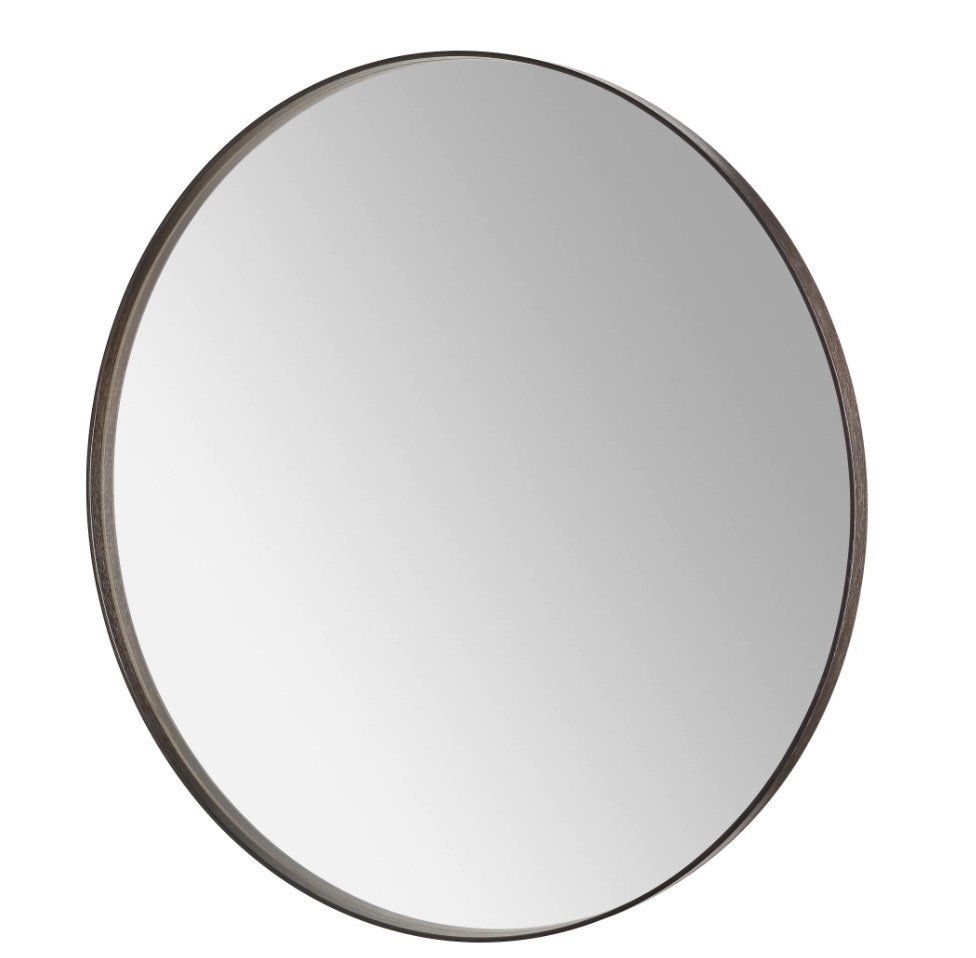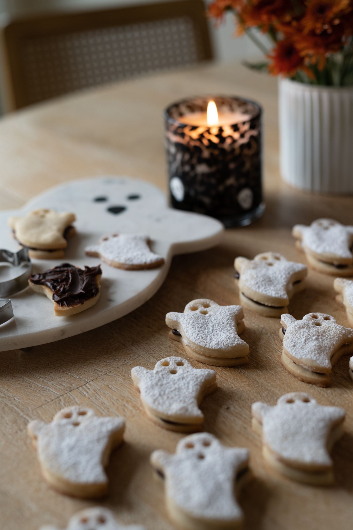Before and After - Design Dilemma
When creating a design plan, we first need to identify the space's purpose
I started offering “Design Dilemmas” on Instagram to connect with followers who were sending in questions about spaces in their homes. Followers submit their dilemma and I hold a weekly draw to pick one; I offer a complete design plan which I also share on Instagram.
I wish I could reply to every single request I get! But focusing on one dilemma a week means that I can give one space my full attention and my hope is that these weekly Design Dilemmas offer some great ideas for your own home. I've included some before and after pics for this particular dilemma, but check out Instagram for this weekly feature!
The Dilemma
This Design Dilemma came from a young couple with a baby. They had recently moved into an older home that had all the old home charm along with the challenging quirks – the space they needed help with was the sunroom at the front of the house. This used to be a porch, which was later enclosed, but it is just too hot/cold for much of the year to be a usable living space, so they were using it to store their coats and shoes.
What they were finding, however, was that visitors didn’t really know what to do with the space. They walked in one door, didn’t feel like they were yet inside so they would carry on to the inner door bringing their coats, shoes, and bags with them.
The Solution
They had a small mat, a coat hanging rack, and shoe racks, but most of the space was going unused. The primary goal was to make this room feel like an extension of their home so that when people walked in, they felt welcome and knew they could leave their coats and shoes here rather than continuing to the inner door. As a secondary goal, I wanted to take advantage of this square footage and give them more storage. Older homes are notorious for a lack of closet space and they have often been renovated to add bedrooms/bathrooms, putting even more demand on the existing storage.
Pulling from the style of the rest of their house, I created the following plan and sourced some beautiful, but ultra-practical items.
I added two large cabinets where they could store coats, shoes, etc. Having this closed storage adds the practical space but keeps it more polished than an open rack.
I also included a large fiddle leaf fig tree and a woven basket as the base to add some color to this room. Because the room temperature fluctuates so much, we couldn't add a real plant. Luckily, there are some fantastic faux options that give you the look without the stress; I shared my DIY trick for Fiddle Leaf Figs to make this look even more natural.
On the other wall, I added a bench and a tray; this provided a spot for people to sit down to take off their shoes and leave their purse, keys, or sunglasses. I also added a hanging mirror and another faux plant, as well as a coat rack to give another spot for visitors to plunk their coat right before they enter the rest of the house.
I also included a large indoor/outdoor rug that would fill the space, connecting the two doors and the cabinets to encourage people to walk right in, fill up the space, and take off their coat/shoes instead of rushing to the inner door to get inside. These elements all help to make this room feel like part of the house and not just a walk-through space.
I included some paint options to freshen up the space and bring in some of the style from the rest of the house. They started by painting the ceiling with the Simply White from Benjamin Moore which helps to brighten it up. The paint they used is actually exterior paint, which will work well in this space given the fluctuating temperature and moisture levels.
The New and Improved Mudroom
What the couple said: “We are so grateful to Kaitlyn for this design plan! Our sunroom/mudroom was driving us crazy – we don’t have a ton of space in our house, so we were wasting this square footage but didn’t know how to maximize it. We felt a bit paralyzed trying to decide if we should add seating, more storage, or something else altogether. Kaitlyn heard our dilemma loud and clear and defined the space as a mudroom. We loved the design plan; how she laid it out makes perfect sense.
It may seem like such a small footprint in our lives but now that this entrance into our house really FEELS like home – not to mention brings so much function – it has given us so much joy. Especially with life as we know it (a pandemic and a baby), we are spending so much time at home. Feeling like this space serves a purpose and represents our style makes us feel so settled.”
I hope you enjoyed this before and after Design Dilemma and that it gave you some inspiration for your home! I've linked all the sourced (or similar) products below.
Want to send in your own dilemma? Enter the draw here, attach photos and all relevant details to help me understand how you want to use the space. If you want a guaranteed response, I also have two paid options; check them out here!
